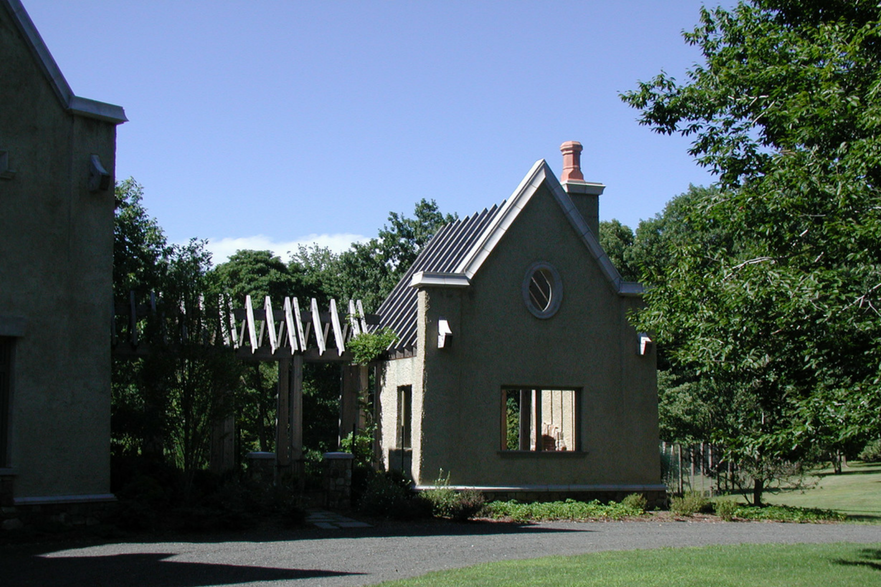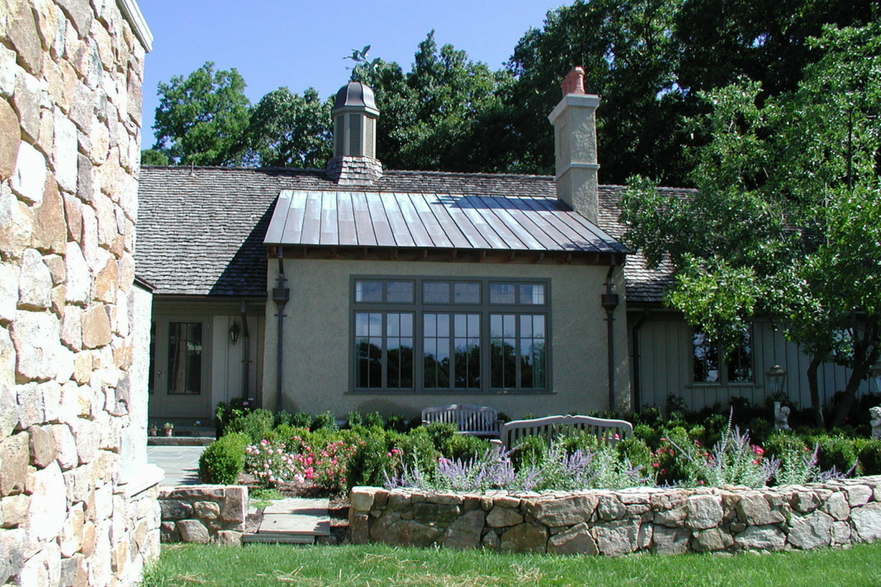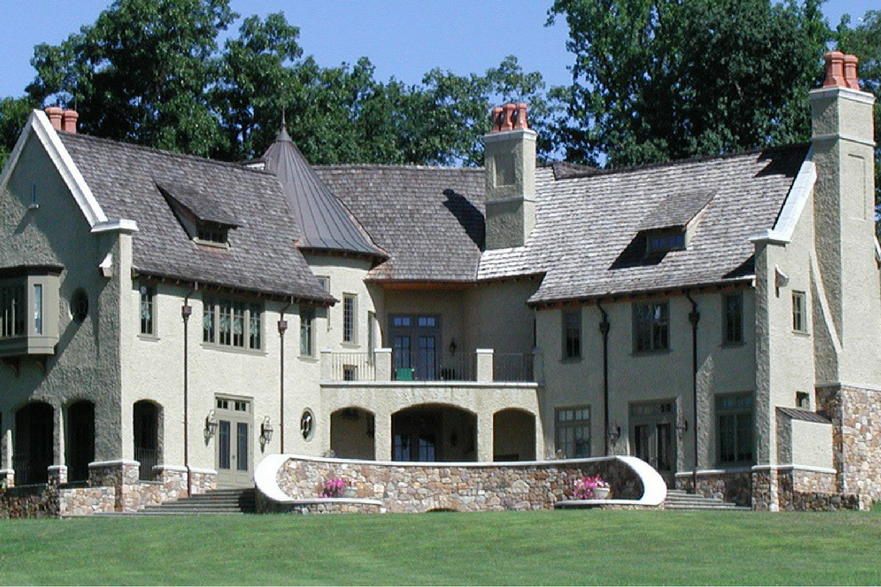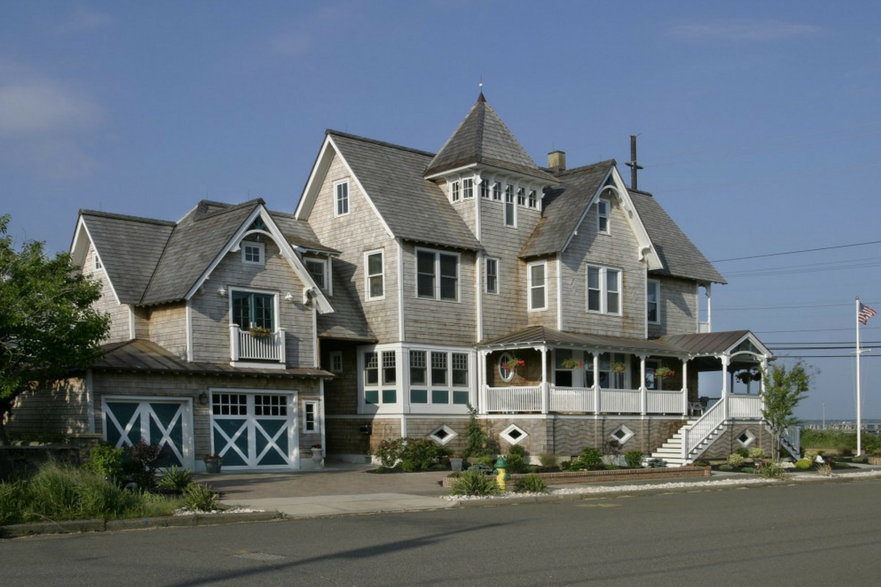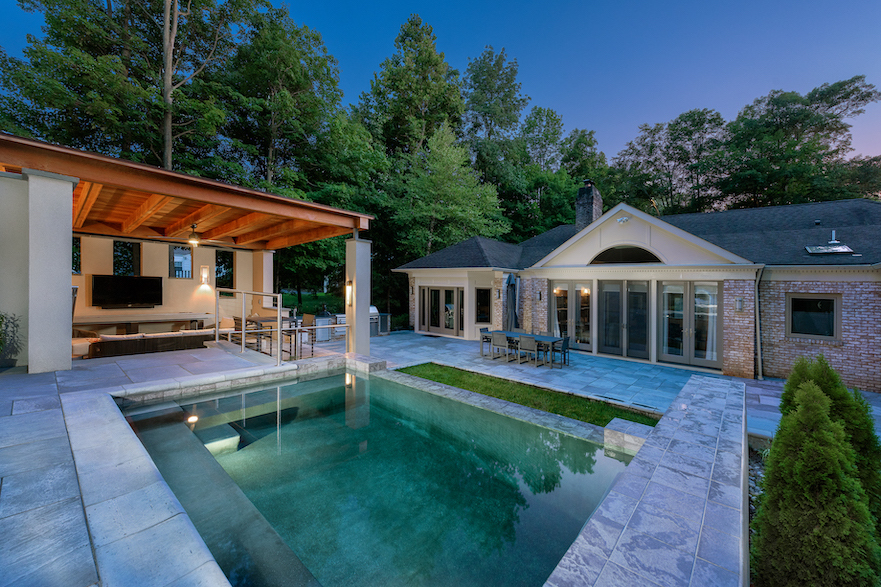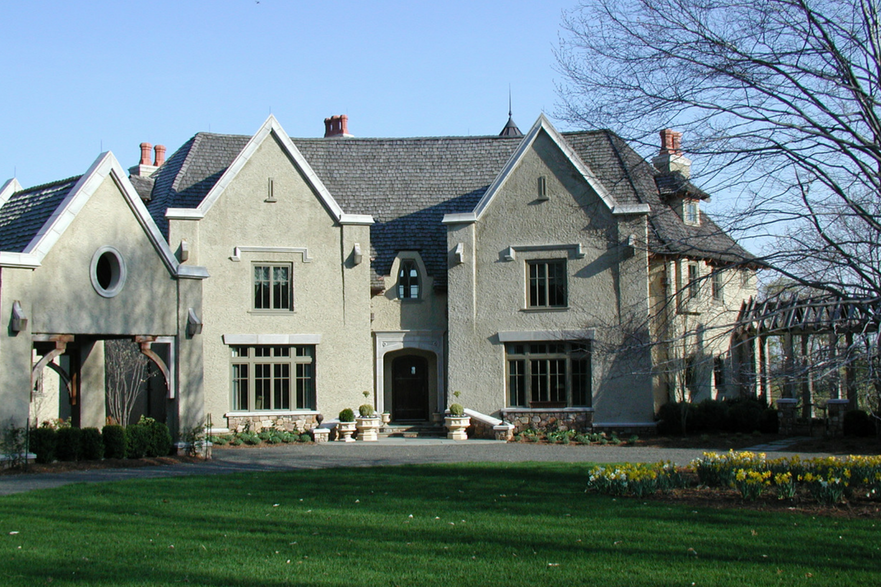
Based on what the Ancient Greeks referred to as a "sun trap," the complex plan of intersecting axes and grids at Bridle Paths allows most of the primary rooms to have windows and three walls. The English Tudor form was adapted to form a classically inspired building. The north wing is a renovated carriage house converted to a garage, billiard room and guest quarters. Sprawling yards provide an intimate and pleasantly scaled environment. Solar orientation, views and prevailing winds all played a vital role in forming this dynamic plan.
Location:
Bernardsville, NJ
Date:
2001
Style:
English Tudor
Category:
Grand
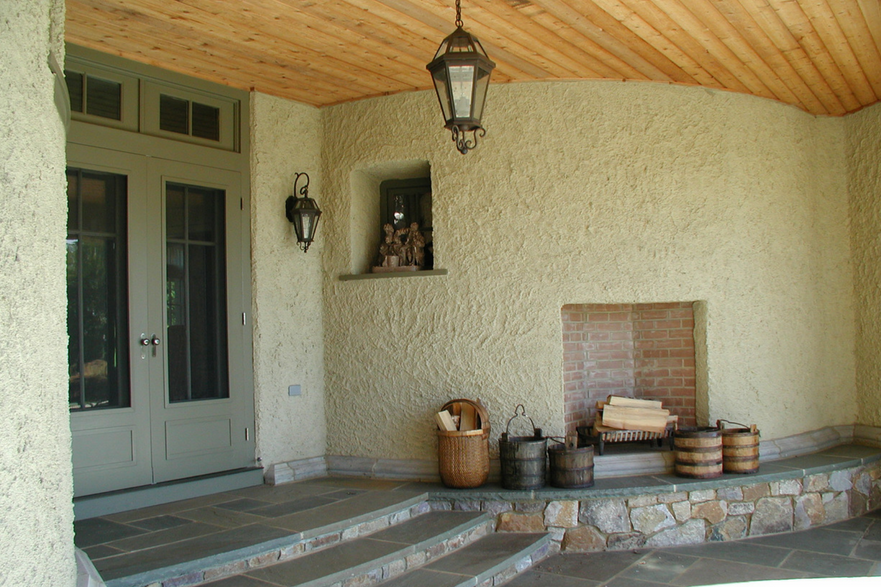
Contact us for more information.
