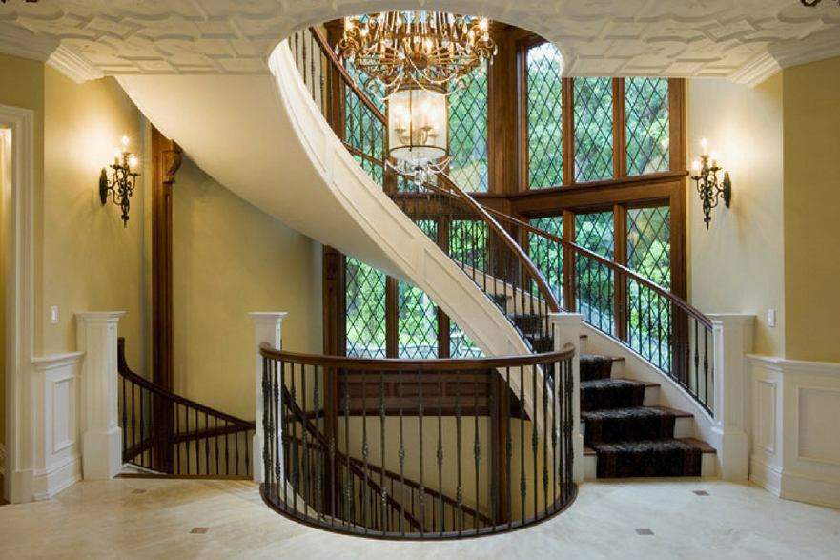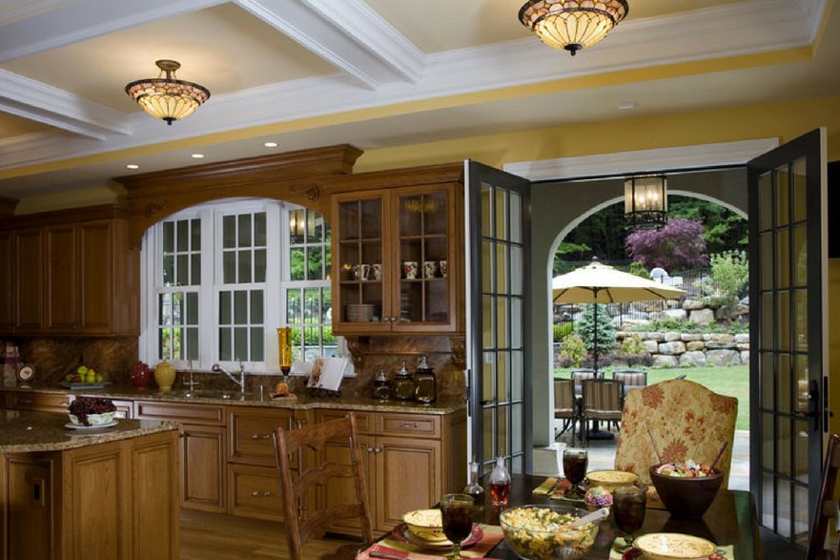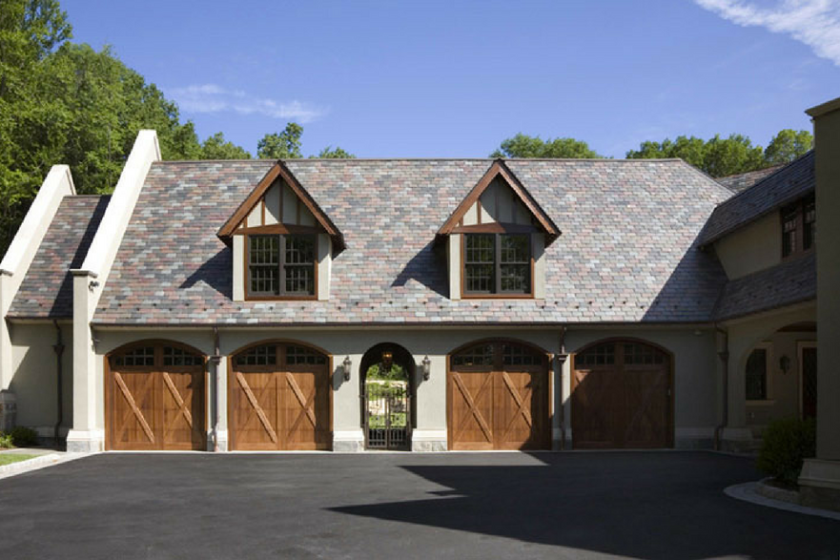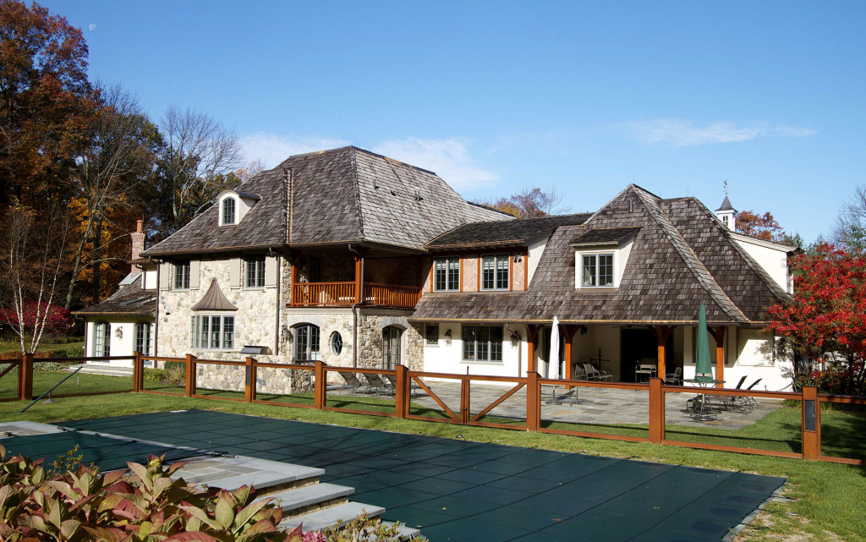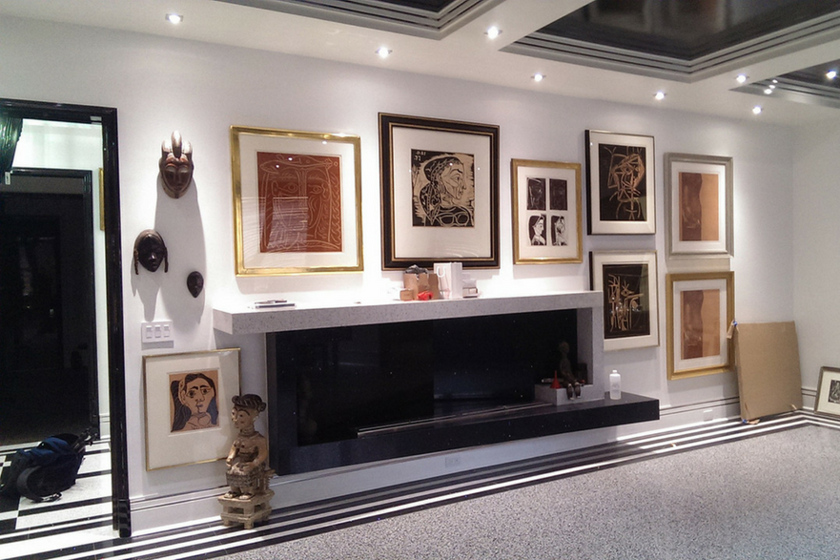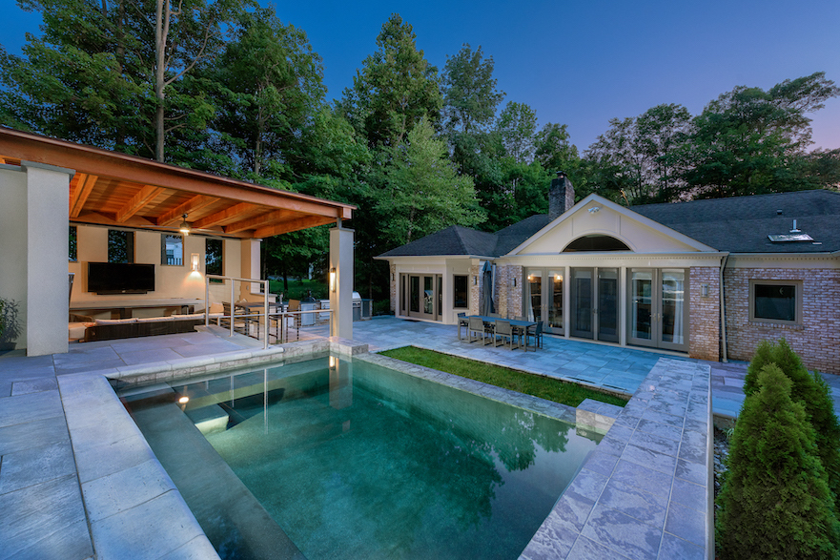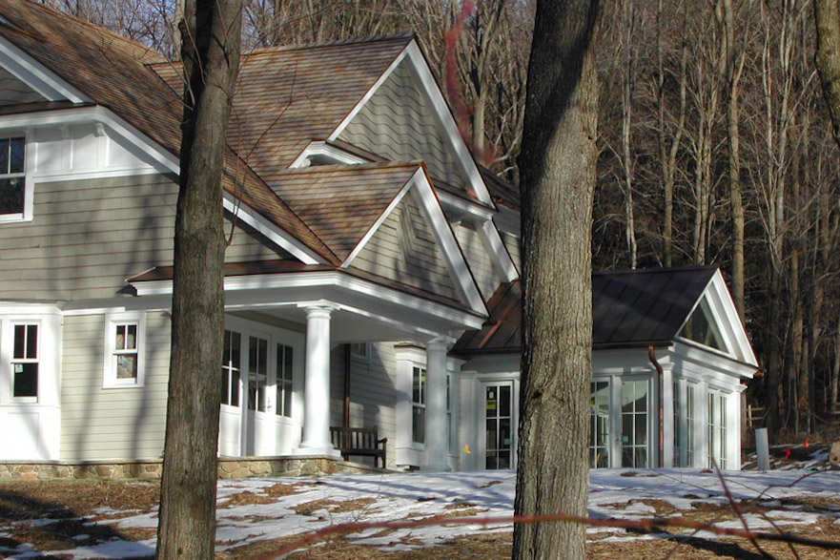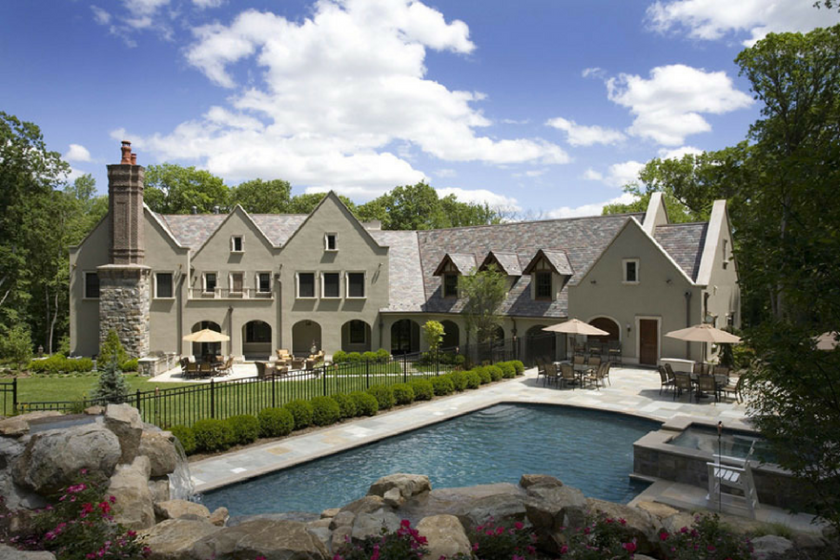
Set amid a terrain of rocks and woods, Clarence Manor is a testament to classic design. A modified version of the Greek sun trap, the residence features a flowing floor plan to suit the needs of a growing family. A grand, three-story circular tower stair provides an anchor for the public spaces and links the geometries of the architectural masses, and a uniquely designed garage was created as split carriage houses. A porte-cochere between the garages separates public from private areas while providing a covered pathway to the home from the guest cottage.
Location:
Montville, NJ
Date:
2007
Style:
Greek Sun Trap
Category:
Grand
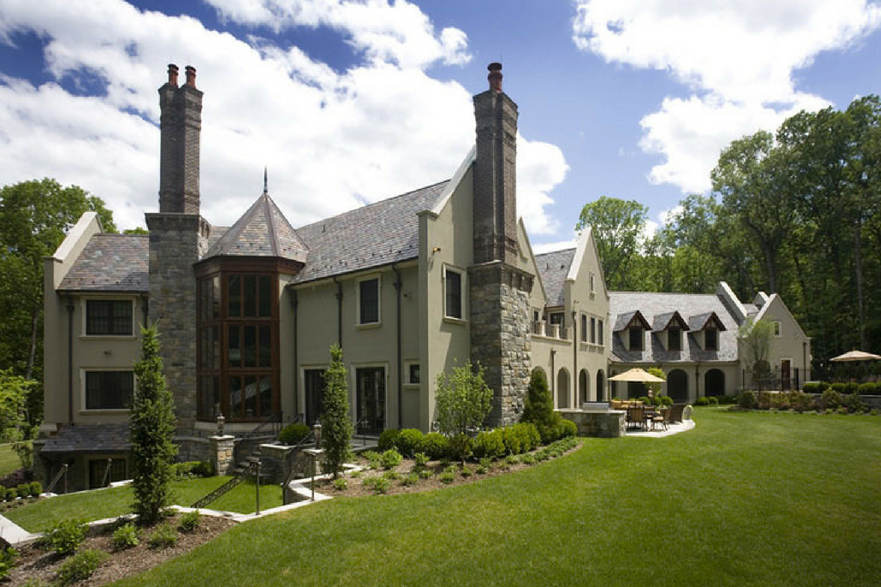
Contact us for more information.
