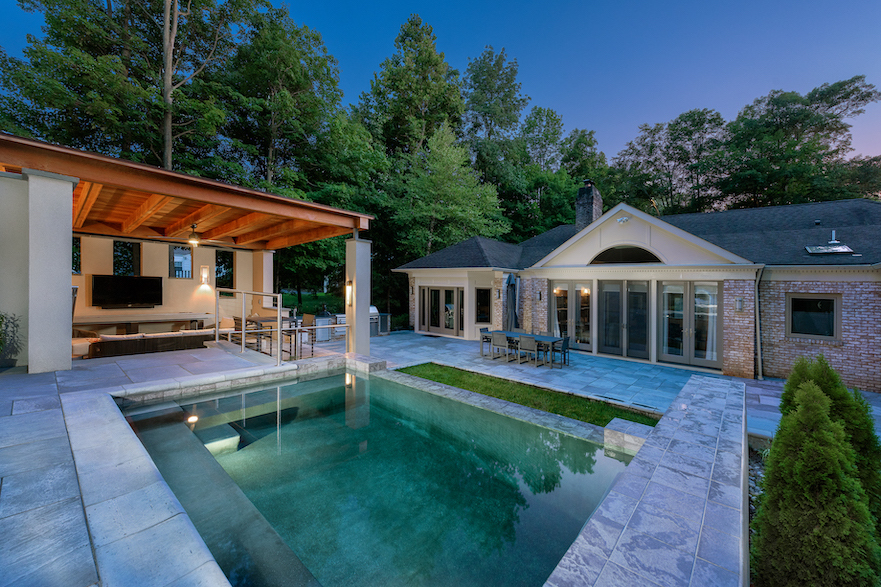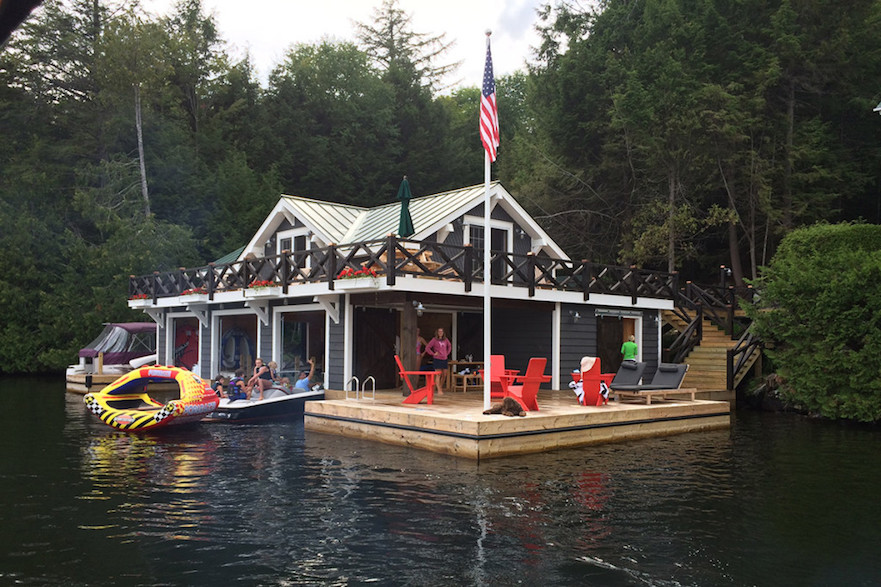
Cider Barn is a quintessential modern farmhouse with a contrasting white exterior stone veneer and copper roof. The window-lined linear cupola brings in natural light. An accessory structure for a private residence in Bernardsville, New Jersey, the multi-level barn that houses a workspace and family entertainment center blends seamlessly into the grade of the land and complements another existing barn. A timber frame structure, the barn has a main level, upper loft, and full basement.
Location:
Bernardsville, NJ
Date:
2020
Style:
Farmhouse
Category:
Barn

Contact us for more information.






