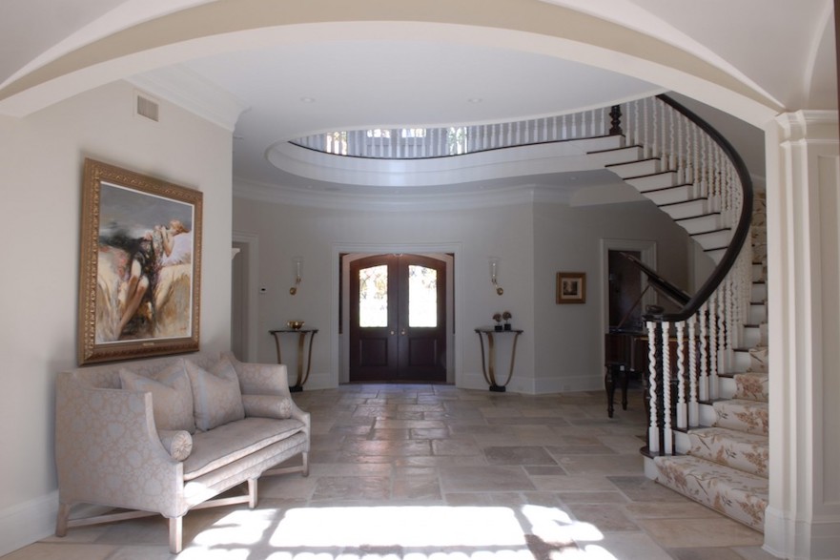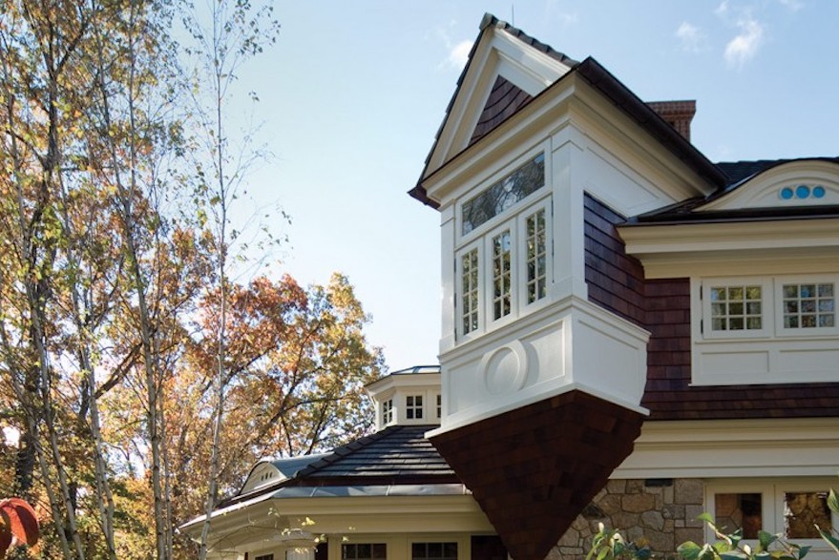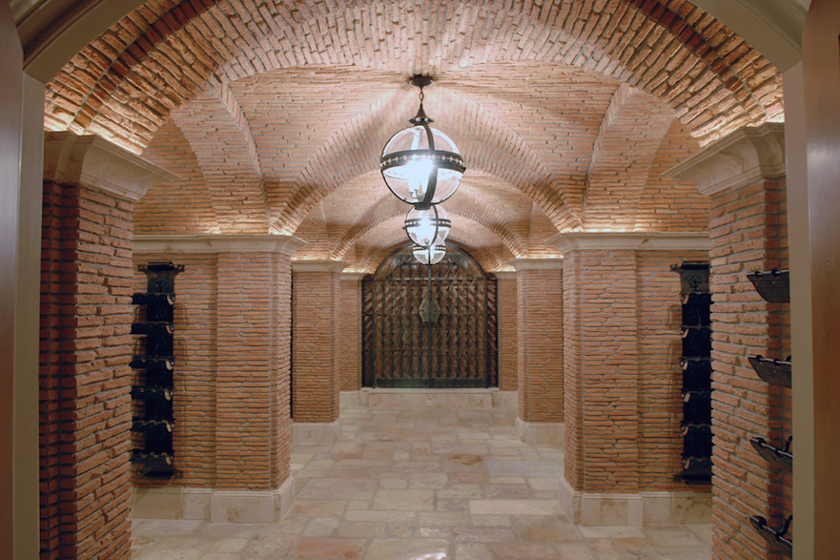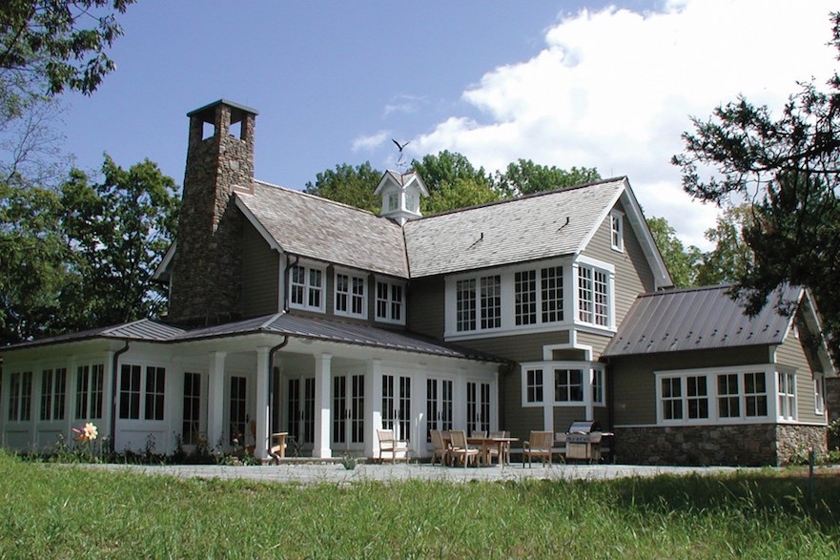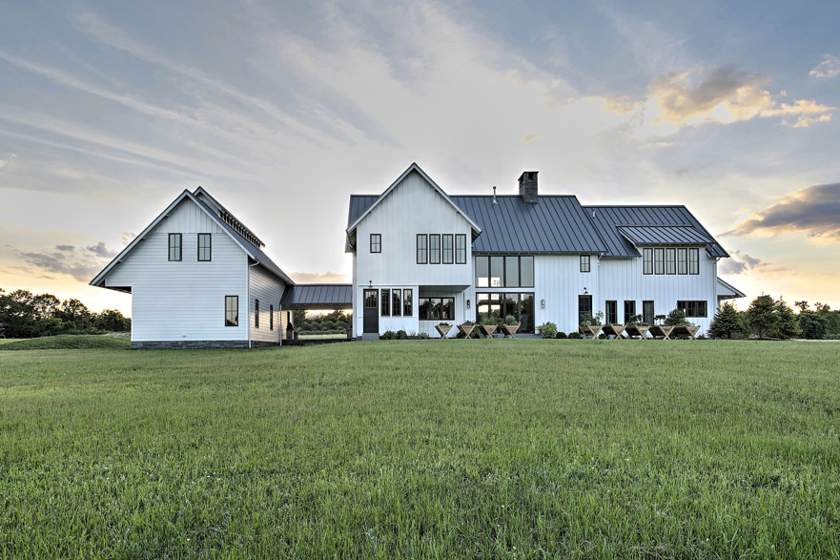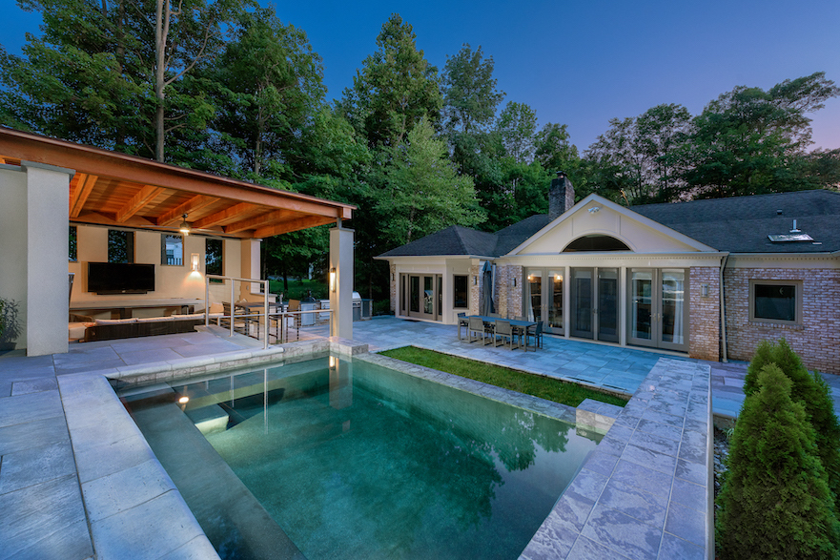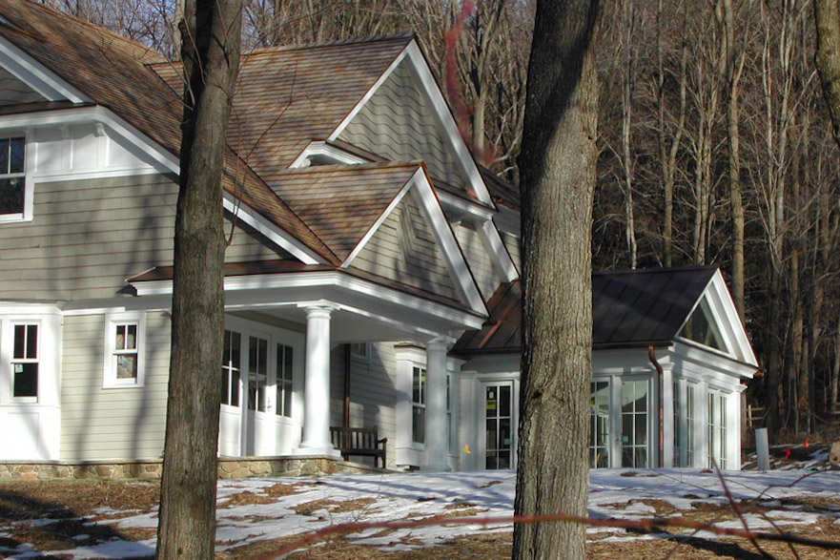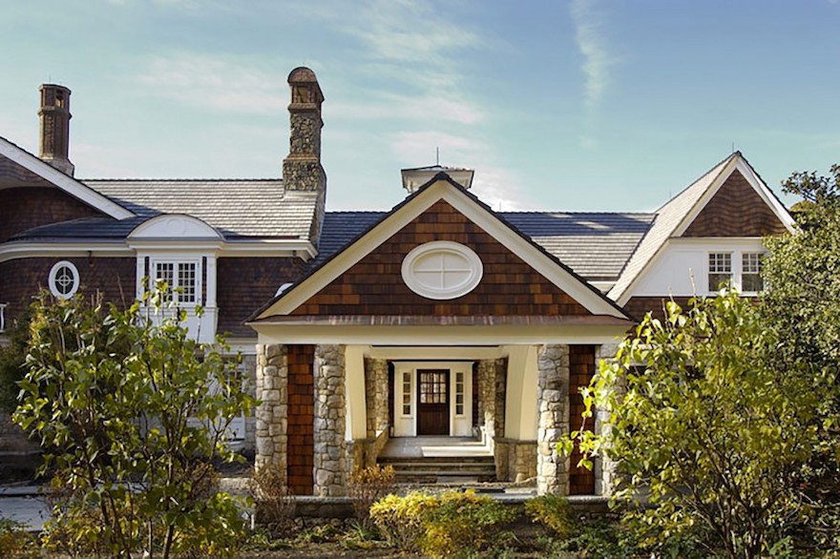
Inspired by the Shingle Style estates of McKim, Mead & White, Lamb & Rich and Bernard Maybeck, the cedar shingles and fieldstone of this gracious home reinforce its harmony with the surrrounding grounds. The home's rambling footprint provides an element of constant discovery to the observer while creating myriad outdoor spaces that seamlessly integrate with the interior. All materials specified were regenerative and long-lasting. The environmental sustainability combined with the timeless appeal of the Shingle Style ensure the home will retain its beauty for years to come.
Location:
New Vernon, NJ
Date:
2005
Style:
Shingle Style
Category:
Shingle Style
Contact us for more information.
