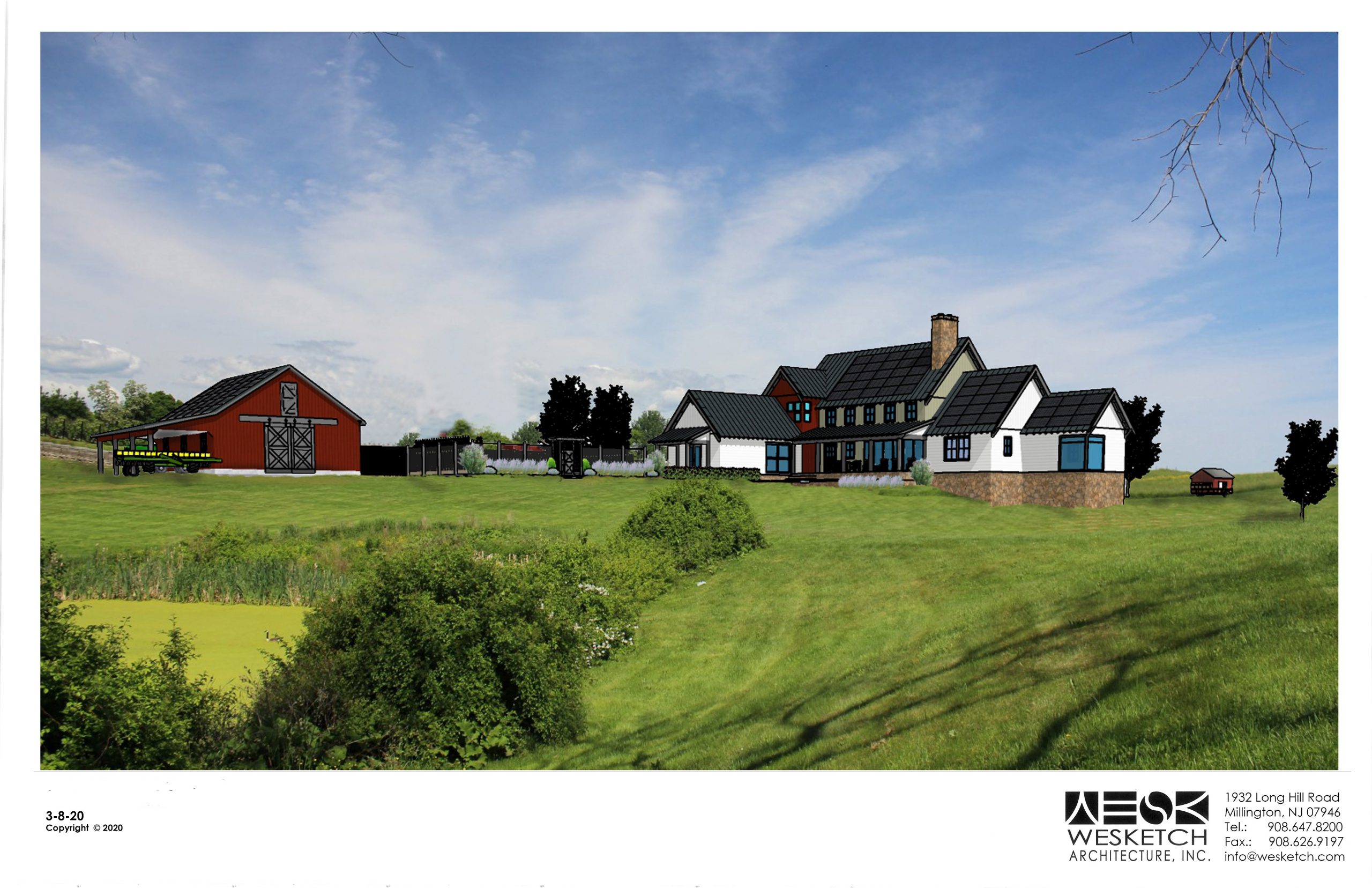
Creating a Homestead in the Heart of New Jersey
March 31, 2020The Small House: A Blueprint for Sustainable Living and Property Stewardship in the 21st Century
This 12-part blog series will share the vision, architectural challenges, and construction effort involved in building a new house, one that defies conventional home design by integrating the environment in a rigorous, unprecedented and beneficial way.
By Bill Kaufman, Founder & CEO of WESKetch Architecture + Construction | February 28, 2020
_____________
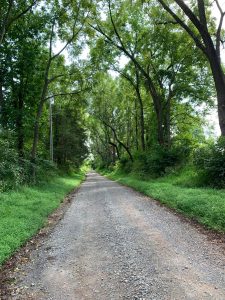 As I think back to October of last year, when I first drove down a narrow dirt road and got a glimpse of the 43-acre parcel of land that would be the site for a new home, I knew then that this project would be different.
As I think back to October of last year, when I first drove down a narrow dirt road and got a glimpse of the 43-acre parcel of land that would be the site for a new home, I knew then that this project would be different.
Having been an architect for 25 years, my firm has designed and constructed many different styled homes. However, clients rarely ever challenged me to design a house that holistically integrated with the land around it. Ultimately, I was told, the project must leave the land better than it was before. “We are merely stewards of the land while we are here,” my client, Jason, said to me, and with these words, I was tasked to create a structure with permanence ever conscious of our transience on earth.
What makes this project different is that it has a very definitive North Star. In the context of project work, American entrepreneur Tim Ferriss coined the term “North Star” to mean a strategic focal point. In astronomy, the bright North Star appears at a fixed point in the sky while other constellations shift around it. In the case of this project, my firm would have to seamlessly meld the built-environment into the natural anatomy of the land. In other words, we would design and build a structure to minimize the carbon footprint of the home while improving the biodiversity and health of the terrain with time.
Designing an energy-efficient, locally-sourced “small house”
Having made the decision to sell their beautiful home in Montclair, our clients, Jason and Deborah, asked WESKetch Architecture + Construction to read and absorb a lengthy seven-page document of design goals. Afterward, my team set about designing a small house. The small house concept, as outlined by Jay Schafer in “The Small House Book,” is not necessarily physically small in appearance. A small house is built to minimize its carbon footprint. It has multi-purpose spaces and is environmentally-friendly. There is often no formal dining room, living room or spare bedrooms. Rather, the small house demands spatial versatility, multi-generational functionality, and separation of spaces. Each room is designed for usability, not for show.
The house would be a Net Zero home or have the capacity to generate all of its demand power on-site. The owners requested a ground sourced geothermal heating system and photovoltaic solar panels. The design would require southern-facing roofs, a highly insulated building envelope, and Tesla batteries to store power in low-energy producing months. Deborah and Jason also wanted organic farming on the open land and permaculture, the beneficial interaction of the natural systems of the house and garden, for the surround of the homestead. As part of our brief, all materials for the new home would need to be locally-sourced. The exterior foundation, walls, and chimney, for example, could be built from rocks left from when the farmland was originally cleared. Eastern Red Cedar trees that were killed by Hurricane Sandy could be harvested and used as posts for deer fencing.
It is February, and planning is progressing apace. Clues of the project were evidenced in my recent visit to the owners’ Montclair home where the architectural plans–guarded by Linguini and Bumble, two of their four Ragdoll cats–covered the table. The sketches were also graced with a scone freshly baked by Deborah and homemade strawberry jam from one of the neighbors-to-be who has lived and farmed in the area her entire life.
What strikes me about this new home is the outward simplicity and inward complexity. In the next article, I will explore the small house in the context of the current real estate market–what the market is currently providing versus what it actually needs.
____________________


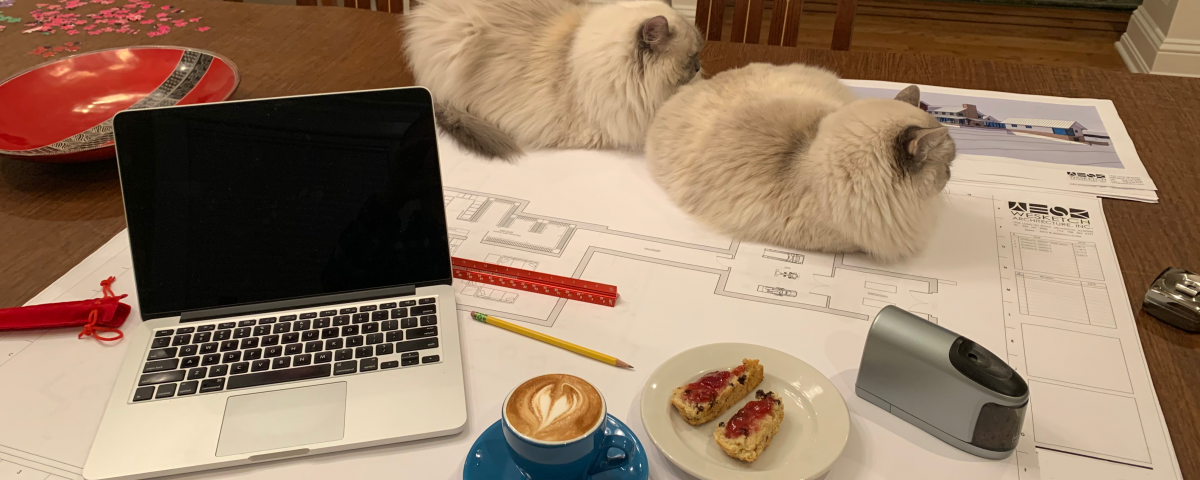
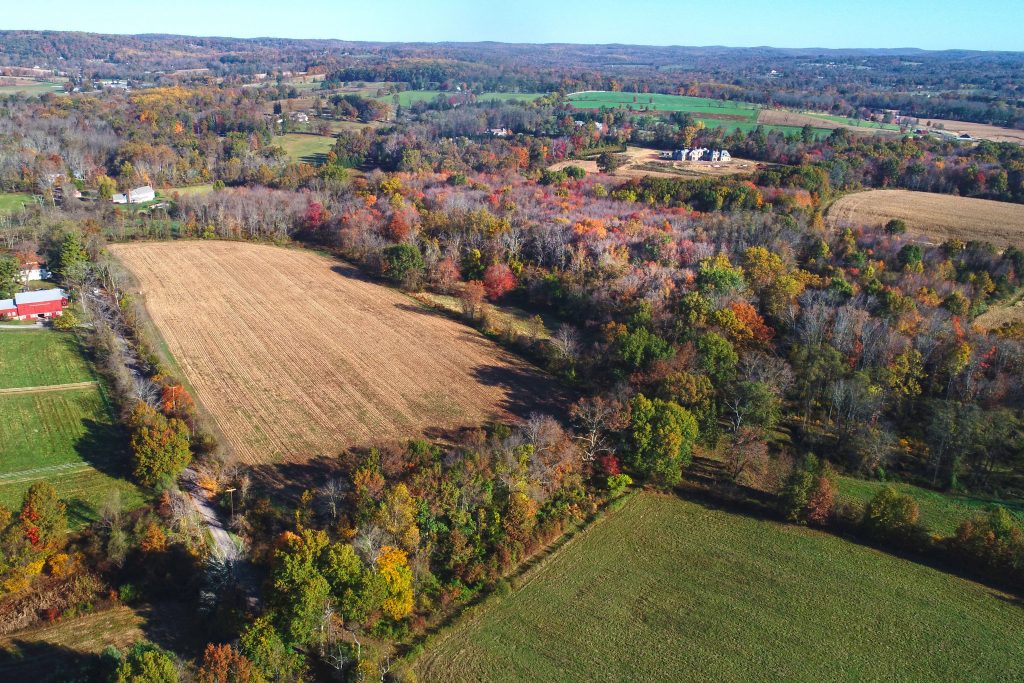
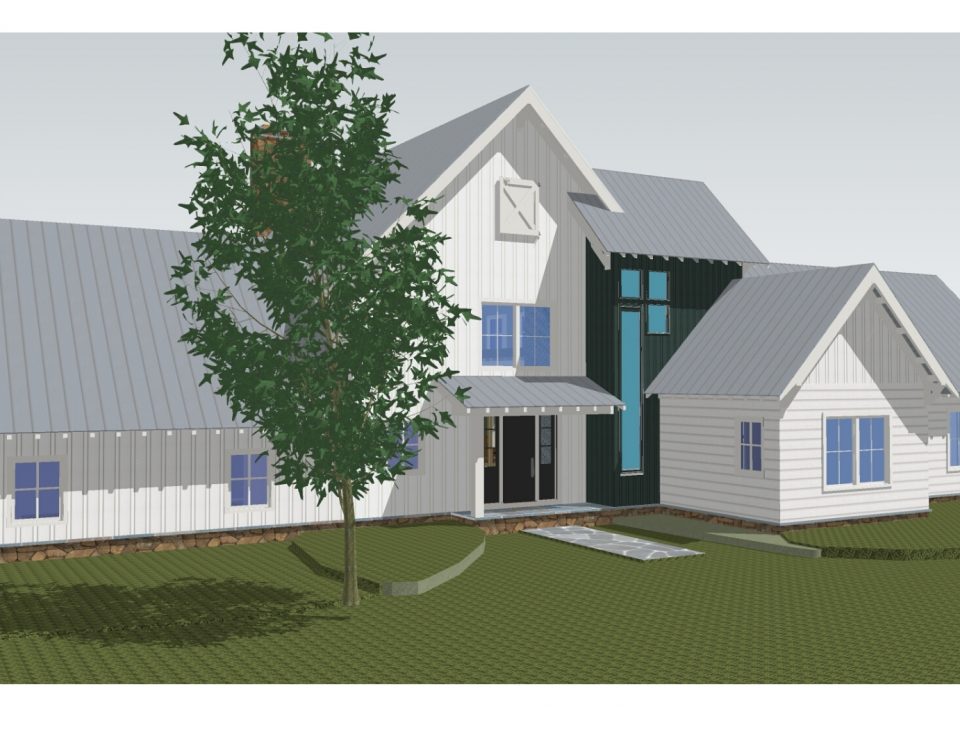
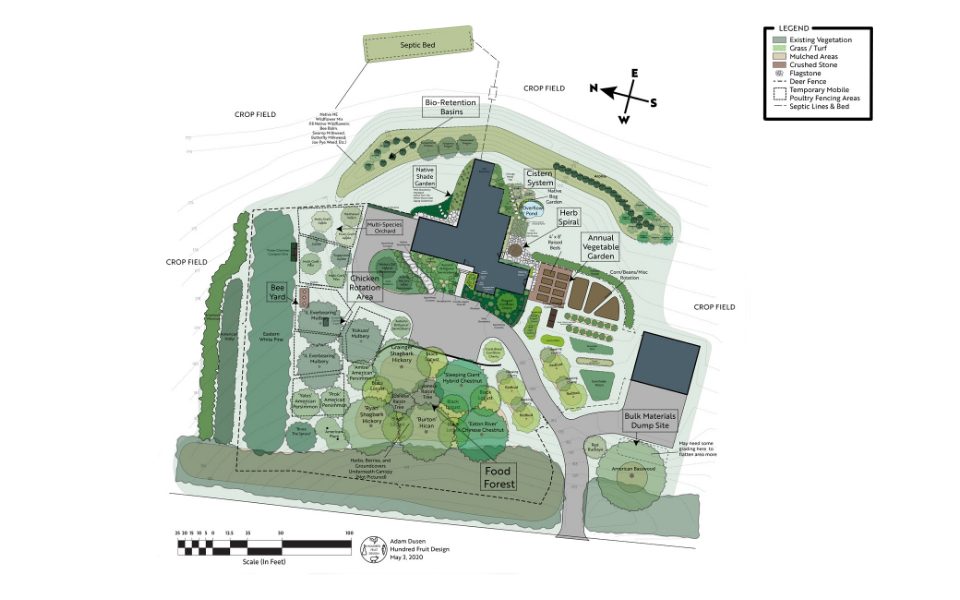
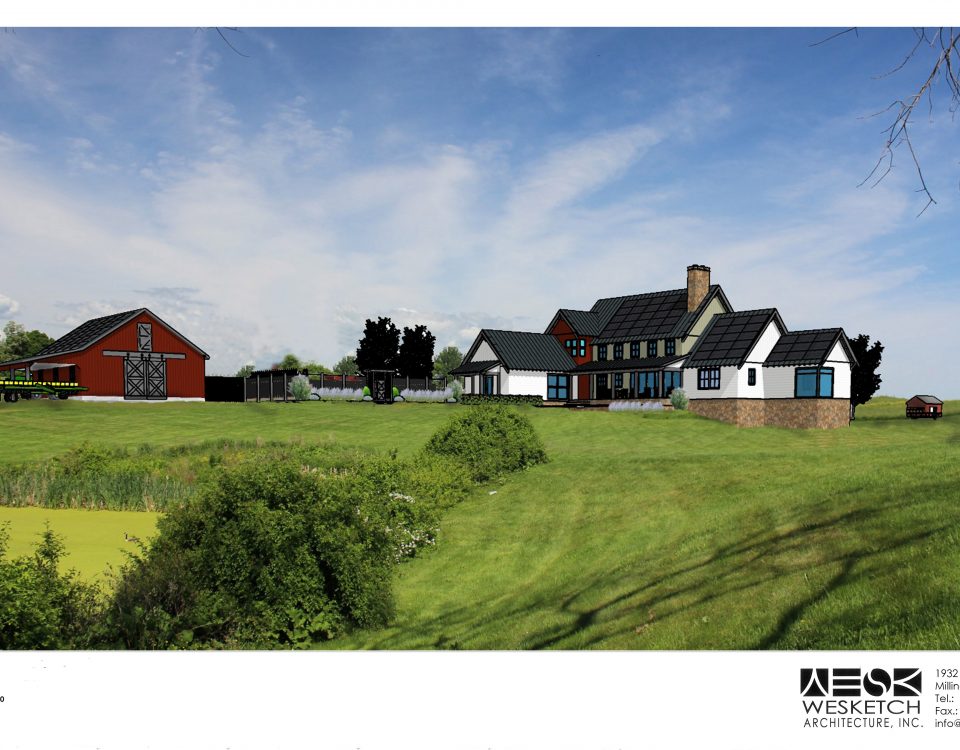
4 Comments
GOOD MORNING JASON AND DEB…I’M SO GLAD FOR YOU GUYS AND TO HEAR WHAT YOUR PLANS ARE FOR THE COLD BROOK. I WISH YOU LOTS OF LUCK WITH THE BUILDING OF YOUR NEW HOME AND I WILL BE STOPPING BY OFF AND ON TO SEE YOUR PROGRESS ……AGAIN GODS SPEED AND GOOD LUCK …
It will be fun to see this project unfold just down the road from where I have lived for 23 years!
The really wonderful AND COMPLEX part is balancing all of the pieces — the look of the home fitting in with the area, the environmental performance so that the house will be Net Zero, making the house work for the way we live now and the way we may need to live as we age, being stewards of the land and making sure that we will be improving it and keeping lots of it as viable farmland AND doing all of this within a rational budget! It’s a giant (and wonderful) puzzle.
Thoughts remind me of a modern day Mayan architectural design, combining nature & the cosmos . And of course a bit of Frank Lloyd Wright combining natural beauty, water & the simplicity of lines ….